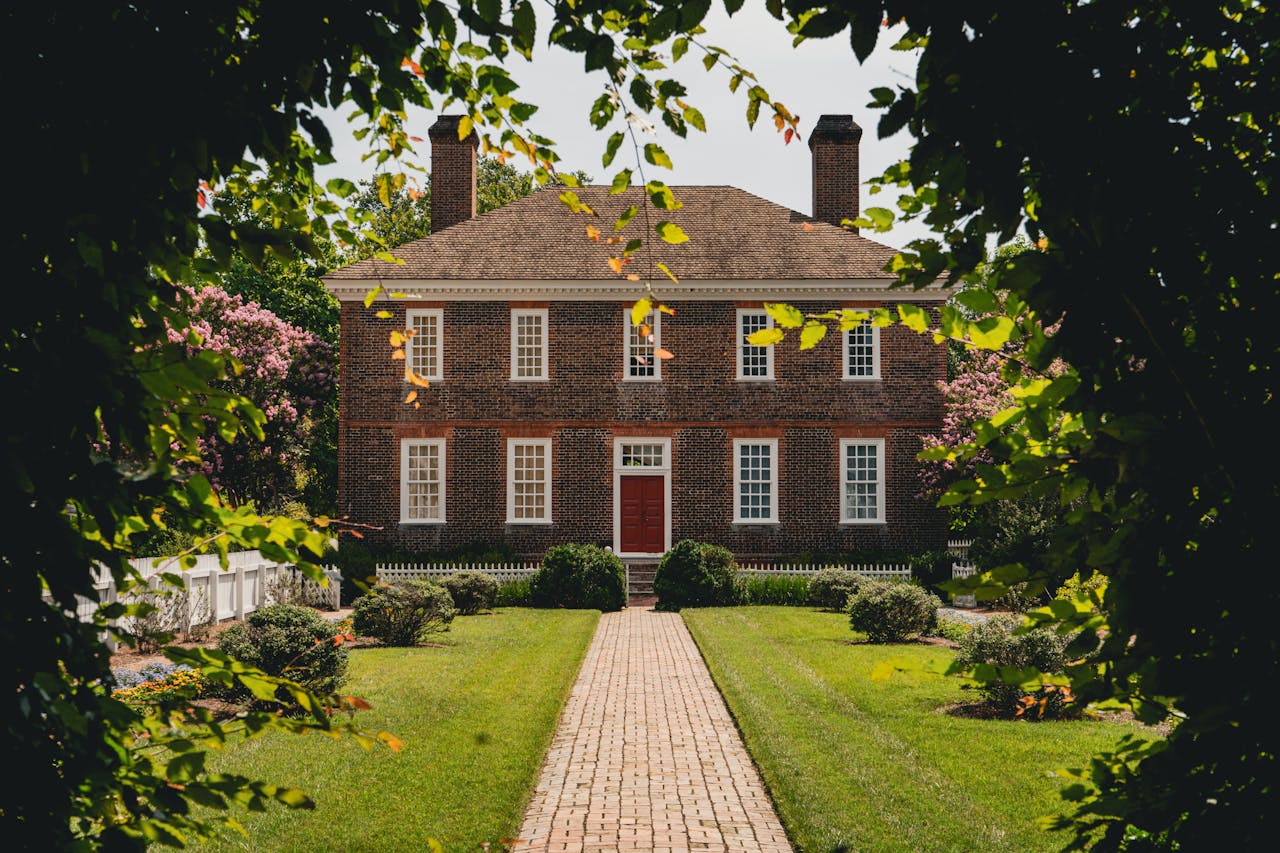Popular Styles of Home in Virginia for New Builds
House hunting in Virginia offers a plethora of American Foursquare and Colonial-style homes, but four other styles of homes have taken over in popularity. According to Claudette Schwartz, in 2024, individuals choosing to build a home pick one of four house styles – Craftsman, Farmhouse, Ranch, and Tiny. Let’s explore what makes these four choices add to the Virginia landscape.
Craftsman/Arts and Crafts Houses
Most popular in the early 1900s, Craftsman architecture has resurged, according to House Plans. These houses feature the woodwork of the construction professionals who build them and provide the people who own them with a home ideal for entertaining and enjoying private time. A key tenet of the design – a large front porch – affords the homeowner ample space for outdoor entertaining. A Craftsman-style home offers a recognizable appearance that features a gable roof with a low pitch, tapered columns, deep roof eaves, and single dormer windows. The home’s main windows feature multi-paned glass.
In their interiors, these houses feature stonework, exposed beams and rafters, built-in cabinetry, and massive fireplaces. Their neutral, earth-toned painted walls create open interior spaces. While the intricate woodwork provides visual interest, the oversized rooms make it simpler for mobility-impaired individuals to navigate the layout.
Traditional and Modern Farmhouses
Since the 1700s, the farmhouse-style home has offered homeowners a roomy interior and a functional exterior. Farmhouses, like Craftsman-style homes, feature a large front porch ideal for entertaining or enjoying a warm evening. Although farmhouses started in rural locations, their large, open interiors and covered front porches have made them popular for suburban construction, too.
The interiors of farmhouse-style homes include formal dining and living rooms in the front rooms and informal rooms, like the bedrooms and bathrooms, in the rear. The kitchen comprises the heart of the home, containing a wide sink or double sink, painted white kitchen cabinets, bead board, and wood plank walls.
The flooring of each room consists of wide planks of hardwood. Like Craftsman-style homes, farmhouses feature extensive woodwork and exposed wood beams. Typically, the exterior features stained wood or painted white clapboard or siding, many windows, and a black or gray gabled roof. The home’s exterior may contain elements of concrete, granite, or metal.
Ranch-Style Homes
Despite its name, the ranch home does not stem from agricultural design. Instead, architects developed the ranch design in the mid- to late-20th century as a suburban-style that provides the ideal interior for the informal lives many individuals now live. Long and low, this style of home stretches the rooms from end to end, using an L- or U-shape. Some ranch homes feature a porch, others do not. That led to the trend of homeowners having decks added to the rear of the home, where outdoor entertaining moved in the middle of the 20th century.
On the inside of these one-story homes, an opening floor plan makes it easy for mobility-challenged individuals to move about the rooms. Similar to farmhouses, these homes locate the living room, dining room, and kitchen in the same area. Ranch homes increased the number and size of windows to bring the outdoors inside and attached the garage to the house. On the exterior, these brick or vinyl-sided houses feature a roof with a low pitch and a wide- or moderate-eave overhang.
Tiny Houses
Tiny homes – those comprising 400 square feet or fewer – continue to grow in popularity in the U.S. and worldwide. Individuals who want to become homeowners in Africa, Europe, and the Middle East choose the tiny house concept. According to TinyHouse.com, forecasts predict that the U.S. tiny house market will grow 4.88% annually from 2022 to 2027. These homes typically cost between $10,000 to $30,000 to construct, creating a flexible and affordable option for would-be homeowners.
Part of their flexibility stems from their lack of clear style. Besides its square footage, a tiny house can take the style of a ranch, farmhouse, Craftsman, contemporary, ultra-modern, Victorian, or any other style of home. You could construct a tiny house in the style of a castle. Besides its eco-friendly, tiny carbon footprint, it also costs less to maintain, heat, and cool. The small size can make it easier for a homebuilder to afford top-quality materials, which creates a long-lasting, more durable home. With all they have to offer, it’s no wonder that forecasts project the world’s tiny house market to increase by $3.57 billion from 2021 to 2026.
Virginia House Hunting
You will spot many Colonial and Victorian-style homes in Virginia. The state offers many other home styles, though, that add to its landscape.




